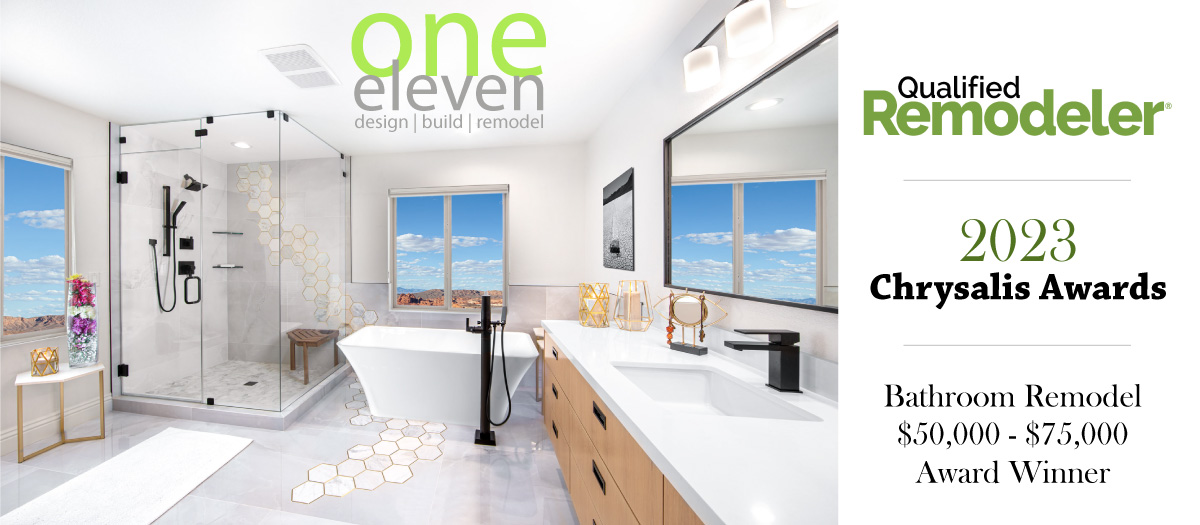
2023 Chrysalis Awards
Bath Remodelers
$50,000 - $75,000
The team presented one design, consisting of soft white polished large format tile laced with subtle marbling that spans from floor to ceiling as marbled accent hexagon tile with brass inlay flows like a river from atop the shower wall through the glass enclosure, to the floor, under the bathtub and out the other side. Playing off the brass tone, the team tied in the natural white oak floating cabinets, added bold matte black plumbing fixtures and incorporated brass accent pieces that can ebb and flow with the changing tides/trends.
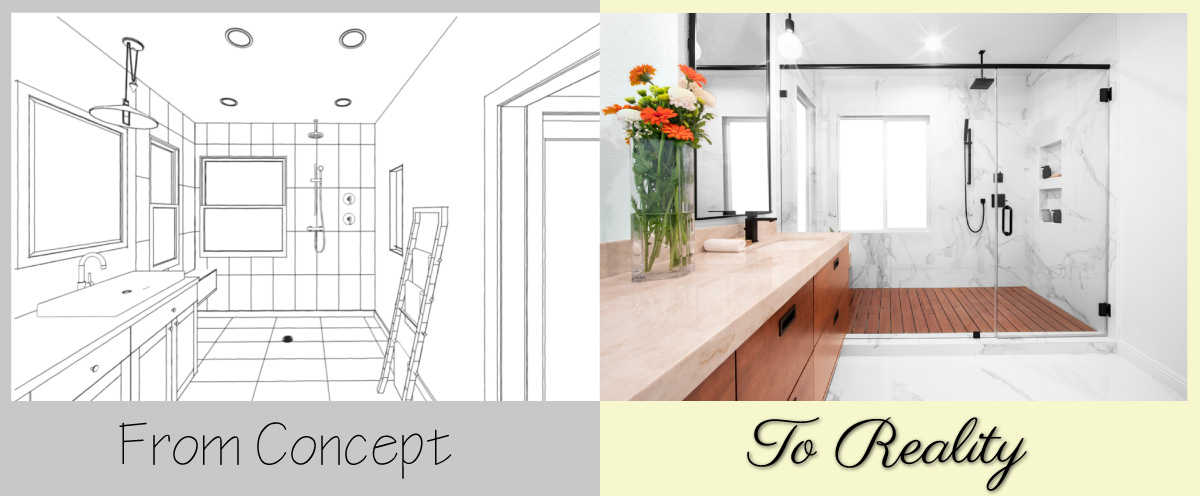
Qualified Remodeler
Designer’s Notebook: Timeless Teak
"This client came across our company ONE eleven ltd. while sifting through the internet for design-build general contractors in the Las Vegas Valley. They reached out via phone and voila—our relationship was born.
During the initial conversation, we had an instant connection. We rely heavily on gut instinct to guide us when it comes to deciding if we “click” with clients. We’re not exactly sure how the conversation organically turned to food and then to spirits, which in turn sparked the idea for a unique approach to this in-home design presentation."
For the full article, visit: QualifiedRemodelers.com
See All 2023 Winners Here
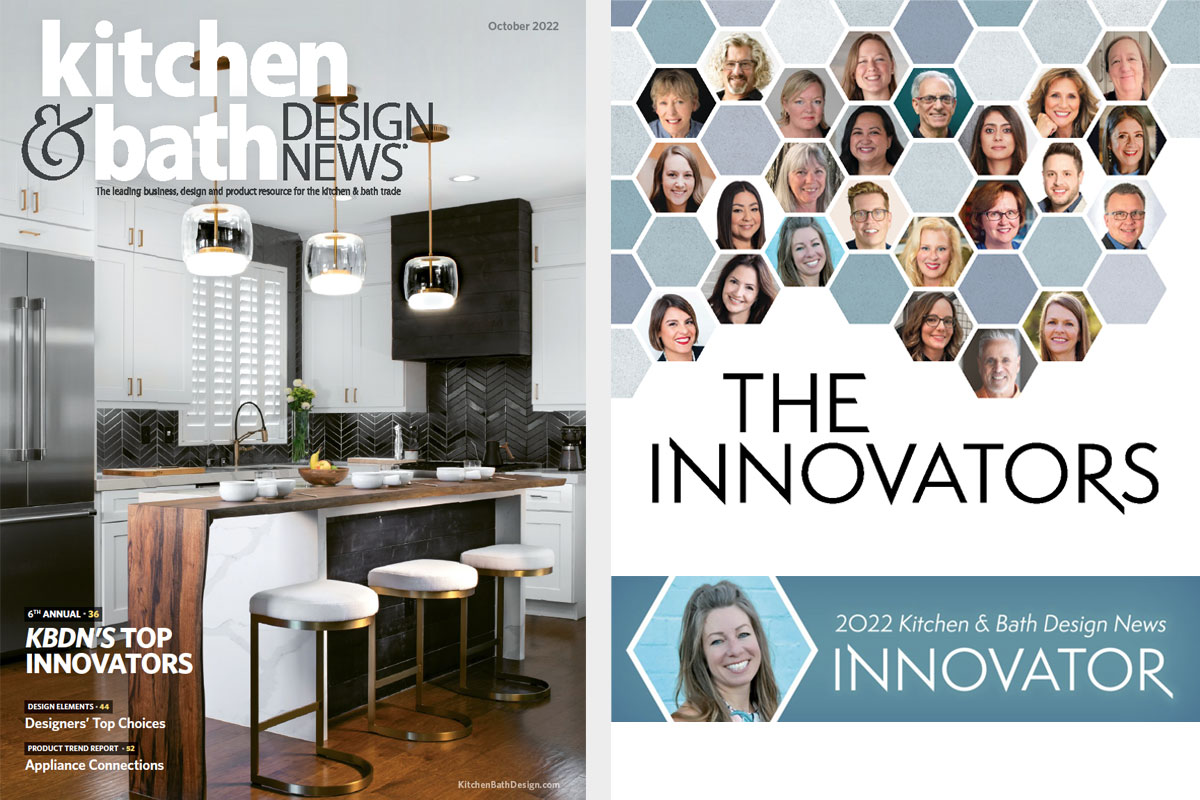
Kitchen & Bath Design News
October 2022 Cover Story: KBDN's Top Innovators
Empathy drives designer’s focus on Universal Design
"Julie and Eddie Leverett, Jr., co-founders and partners of ONE eleven ltd. in Las Vegas, NV, are in a unique position to empathize with the clients of their consulting, design/build and remodeling company, which specializes in Universal Design concepts.
Julie Leverett spent years in the hospitality industry, including working at Simon Kitchen & Bar at the Hard Rock Hotel in Las Vegas with a renowned chef who was a boss, mentor and friend. She found herself called upon by the chef when a medical condition advanced to the point of requiring extra assistance. In 2005 Eddie Leverett, Jr. shattered both of his legs from the knees down in a motocross accident. Being a design-build contractor for 10-plus years at the time, he was determined to reconstruct his non-universal living space into a serene home environment, adding functionality and hope.
Thus, ONE eleven ltd. is particularly suited to provide full-home residential and small commercial renovations accommodating the needs of all individuals by constructing aesthetically pleasing, accessible spaces. The firm will create an overall renovation plan, encompassing all aspects of mobile accessibility within the existing walls and exterior grounds.
Bringing independence and safety to the lives of individuals who find themselves in circumstances of challenged mobility is the passion of both Julie and Eddie and the culture of ONE eleven ltd."
Condensed PDF Here
Complete Online Edition Here
2022 Kitchen Multi-Award Winner 🏆
1. Kitchen & Bath Design News: SILVER Award
2. Qualified Remodeler: BRONZE Award
This remodel delivered a classic, clean Kitchen utilizing organic, natural materials. The focal point that gives this kitchen its "WOW" factor is the stunning bar-top fabricated out of water-reclaimed Zebra Wood and showcases a beautifully symmetrical, book-matched waterfall end. The stark white cabinetry highlights a custom range-hood surround made of Black Thermory Ignite and the mix of polished and matte black chevron tile adds backsplash texture. The subtle finishes of brushed gold that adorn the faucet, drawer hardware and lighting fixtures create an aesthetic reminiscent of precious metal and envelop a timeless design.
For the full article, visit: Kitchen&BathDesign.com
For the full article, visit: QualifiedRemodelers.com
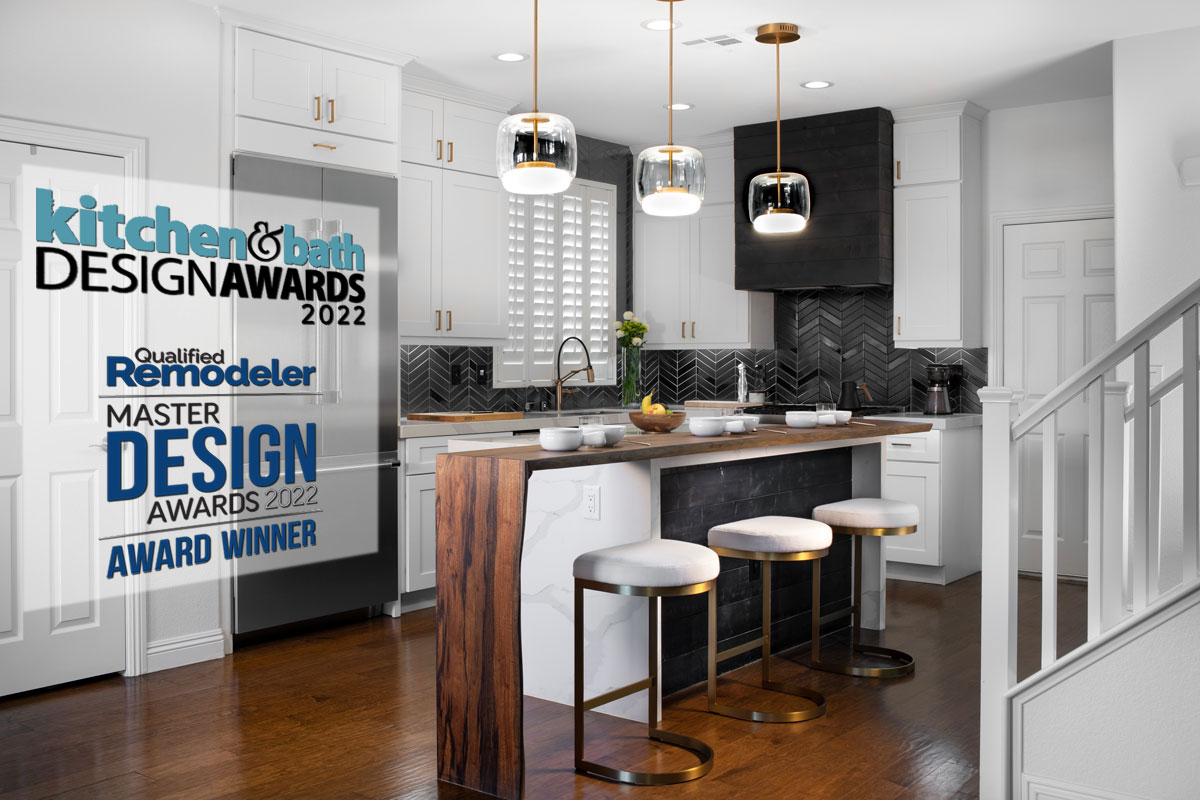
2022 Bathroom Multi-Award Winner 🏆
1. Qualified Remodeler: GOLD Award Winner
2. Chrysalis Award: Regional Winner
We developed a design utilizing organic materials to deliver a Master Bathroom that fulfilled the homeowners wishes of capturing the essence of a memorable vacation retreat. The subtle shine of the polished tile contrasts beautifully with the rich color of the Cherrywood cabinets and the salvaged Teak* wood slats; these elements when intermingled with the bold matte black finishes bring about the perfect balance, creating an inviting retreat after a long day.
*Teak slats: sourced from vintage buildings in Southeast Asia
For the full article, visit: QualifiedRemodelers.com
Chrysalis Award ChrysalisAwards.com
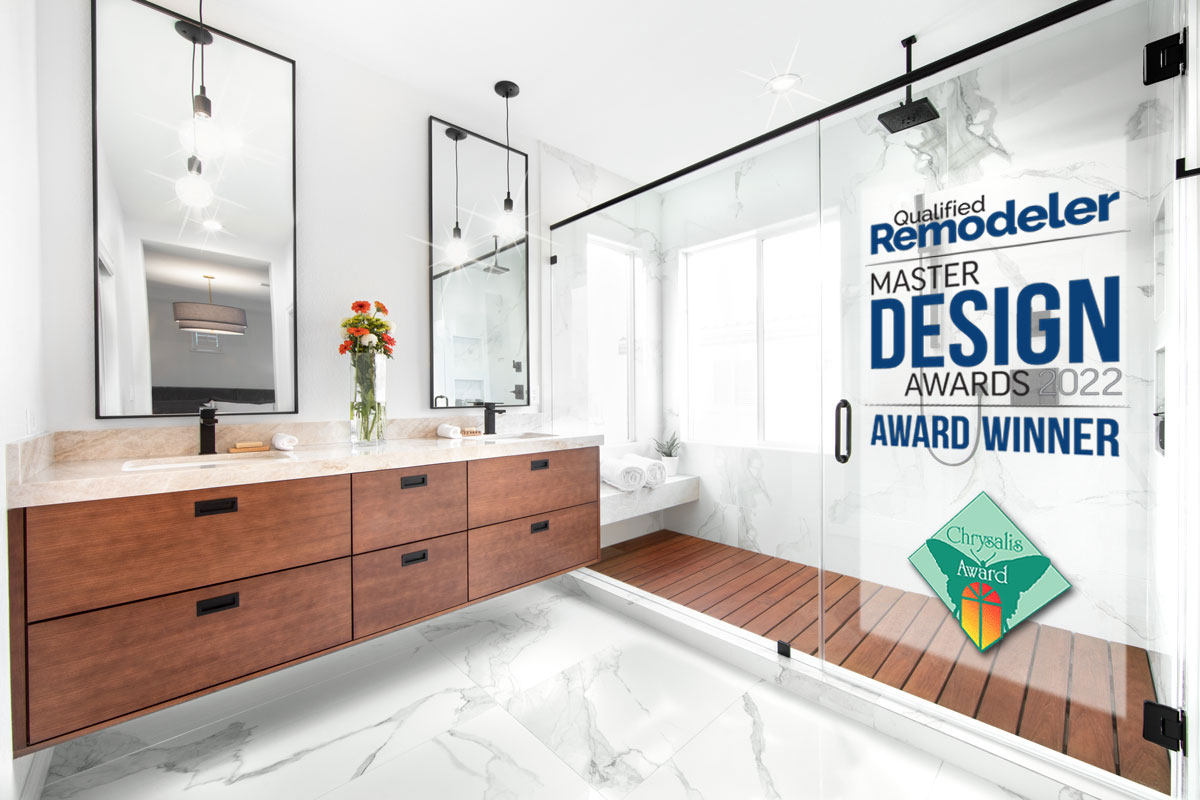
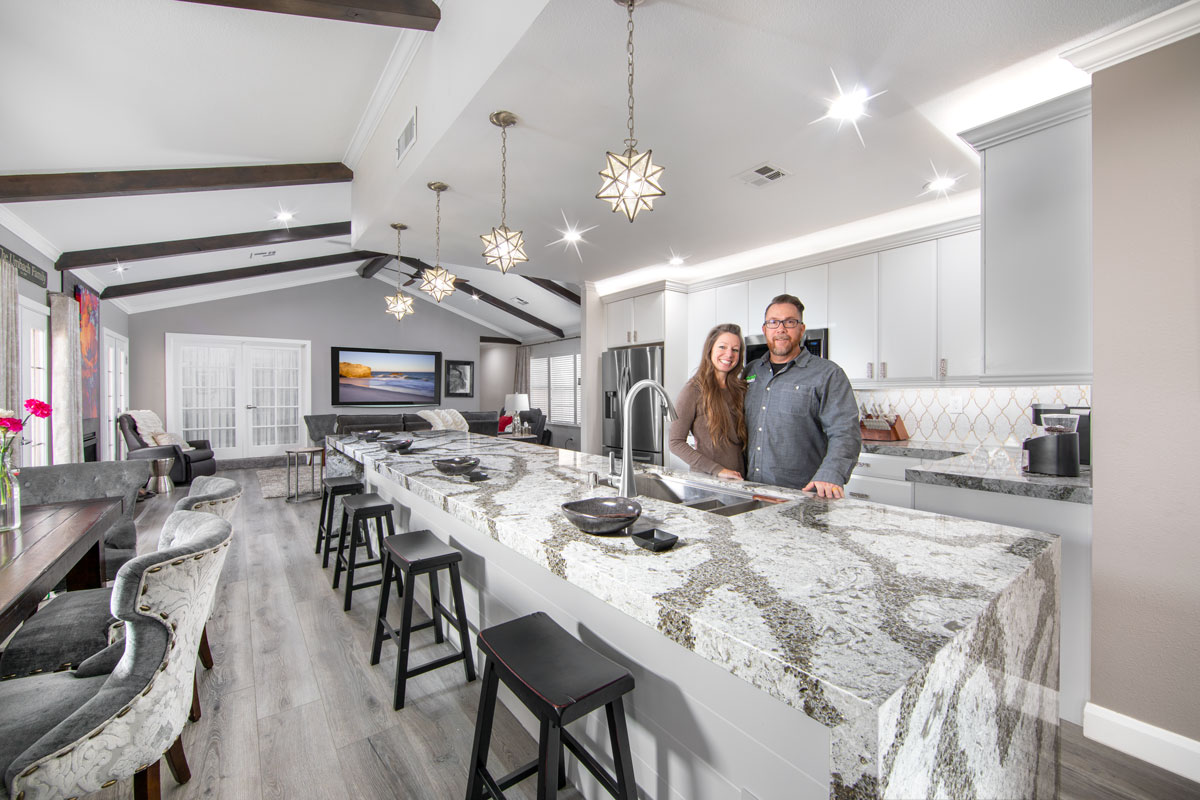
Showcase Cabinetry Award Winner 🏆
Entry: "Novara Dream Kitchen"
"Dating back to 1990, the era of soffits and segregated rooms, this space was worthy of a complete transformation. With an open concept and entertaining at the forefront of our clients wish list it was clear that this kitchen would need to expand as far as possible within the existing footprint and that meant taking down all intruding, non-load bearing walls and re-route plumbing and electrical to accommodate the new design.
The scope of the project was to remove all non-load bearing walls so we could modernize the kitchen with an open floor plan, uninterrupted expansive Island, and intentional flow which elicits entertaining yet provides opportune family function."
For the full article, visit: ShowcaseCabinetry.com

EXPERTISE.COM
Top 16 Remodelers in Las Vegas 2021
"Expertise.com finds and reviews the top service professionals in over 200 industries across the U.S. Each month, we research more than 60,000 businesses to help customers find the best-qualified professional for their needs. Our research process is always evolving to keep up with industry changes, so we're confident that when we say a provider is one of the best, it is.
We scored 873 Remodeling Contractors in Las Vegas, NV and Picked the Top 16"
See all the award recepients here: Expertise.com
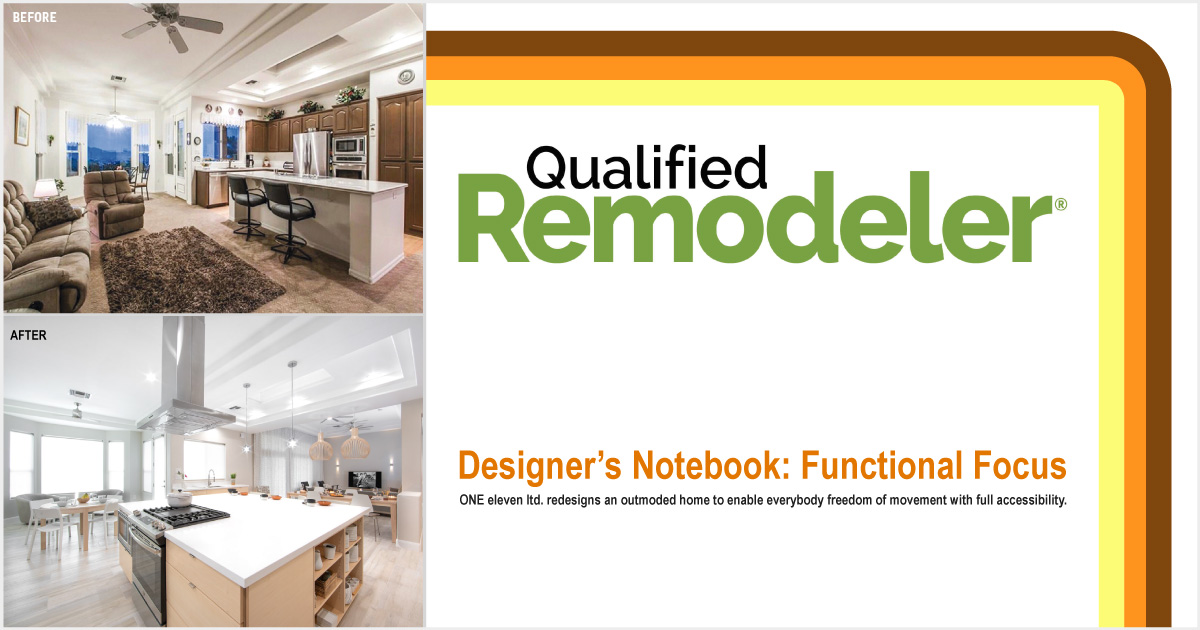
Qualified Home Remodeler Las Vegas, NV
Designer’s Notebook: Functional Focus
ONE eleven ltd. redesigns an outmoded home to enable everybody freedom of movement with full accessibility
"The homeowners lived in California in an older, outdated house that conflicted with their physical abilities. Each of them has unique daily living limitations; one is actively wheelchair bound, and the other has challenges reaching overhead.
Wanting to relocate and retire in the Sun City Summerlin area in the western foothills of the Las Vegas Valley, they set off researching general contractors who specialize in full-home remodels that incorporate universal design concepts. In other words, they needed to create a home that can be used be anybody and everybody, no matter the ability. Through their research they came across our company, ONE eleven ltd.
Looking for a home that would increase their quality of life, the couple sought to redirect the focus from their physical limitations and concentrate on living full lives within their abilities. They wanted an open concept that could provide a light, airy, spacious feel and grant them the freedom of movement with full accessibility for themselves, as well as guests.
From the earliest design phase, we took accessibility into account, and our design sensibility dovetailed perfectly with our clients’ vision. When accessibility is an inherent part of the design—as opposed to an afterthought—the universal design features can blend seamlessly. They add to the beauty of the home, rather than detracting from it.
ONE eleven ltd. succeeded in developing a design that fully met the clients’ desires for a spacious, light-filled home providing them with safety, comfort and style. We were able to cater to each individual’s limitations by creating accessible accommodations within the home and working to incorporate a multitude of accessibility features that were not only functional but, just as important, aesthetically pleasing."
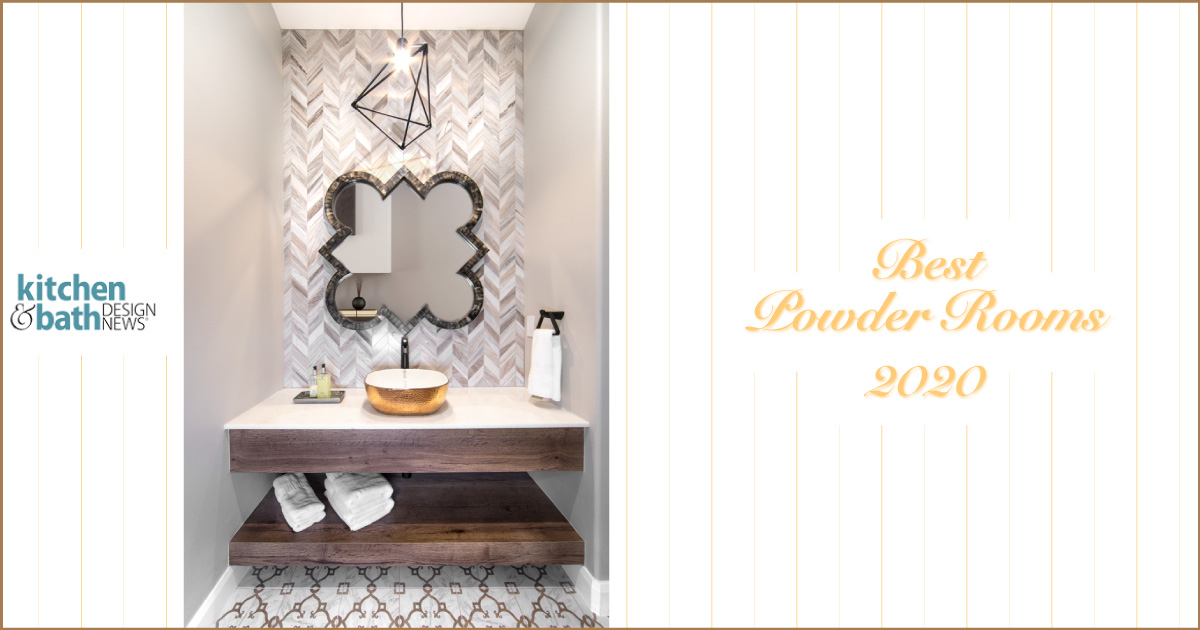
Kitchen & Bath Design News
2020 Best Powder Rooms: Silver Award
"The owners of this powder room were displeased with the “toilet-focused” original design, which provided little privacy and was aesthetically dated. Designer Eddie Leverett Jr. stripped the space almost completely in order to leave a clean slate to create a stunning spa-like design.
The plumbing was shifted to the west wall in order to take the focus from the toilet and create a new vanity feature wall designed to catch the eye immediately upon entry. The feature wall includes a Schenk Mesa Select Tobacco Halifax Oak floating vanity topped with Arizona Tile’s Opal White, along with a Whitehaus Isabella Plus vitreous china vessel sink and matte black Zura faucet from Delta Faucet Co. The feature wall boasts a chevron patterned marble backsplash above the sink, while the floor showcases an ornate marble-and-wood patterned porcelain tile."
See all the award recepients here: Kitchen Bath Design News Online
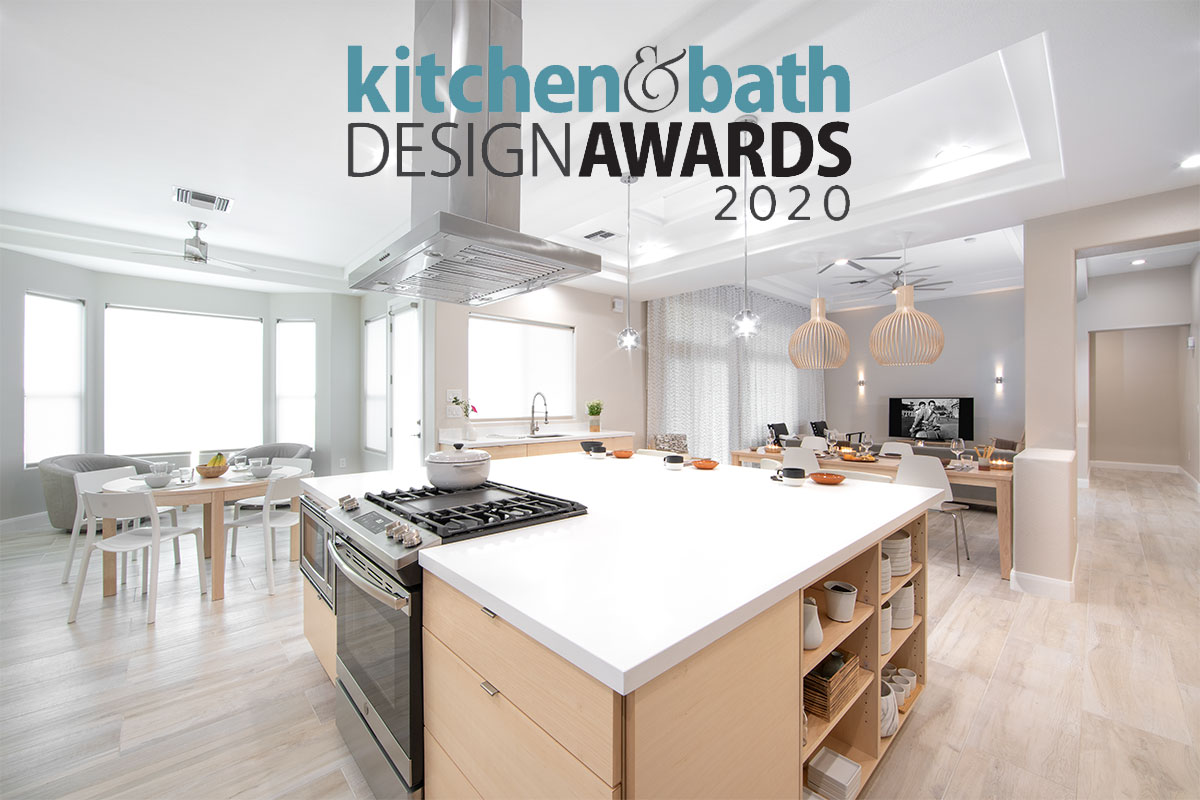
Showplace Cabinetry’s First National Design Contest Winner
Judges’ Choice – Outstanding Overall Design
"While everyone wants a gorgeous and functional kitchen, in this project, designer Julie Leverett needed to reconfigure the kitchen/living space to enhance the quality of life for a couple with limited mobility. One of the clients uses a wheelchair, while the other has challenges reaching overhead.
But while accessibility was a key consideration, the clients also wanted a space that would direct the focus away from their physical limitations, offering a light, airy and spacious feel that would allow for greater freedom of movement.
Leverett and her design team began by replacing the secondary sink with an accessible sink/food prep station. Cabinetry was then designed with all lower drawer boxes and a full-height roll-out pantry for easy access.
The island was designed with 42″ clearances to make navigating the space by wheelchair easier, while the microwave was placed at counter level to allow for easy access.
One challenging aspect of the project involved relocating the sink and appliances to the opposite side of the room, which lacked plumbing, gas and the proper electrical requirements. Leverett addressed this by cutting and removing the concrete, eliminating the existing downdraft cooktop vent and relocating the underground plumbing and gas, adding sufficient electrical, including USB port outlets for convenience.
While the design addressed the clients’ functional needs, the judges also were impressed by the minimalist design, which they said managed to be 'light and airy without being cold,' as well as the elegant use of materials, unexpected cabinet color, clever corner shelf and convenient work flow.
As one judge concluded, 'The materials are a perfect blend of warm, sleek and natural. I really like the natural cabinets, the extensive use of the Carrara marble, the blend of seating, open shelving and the lighter wood-look floor.' "
See all the award recepients here: Kitchen Bath Design Online
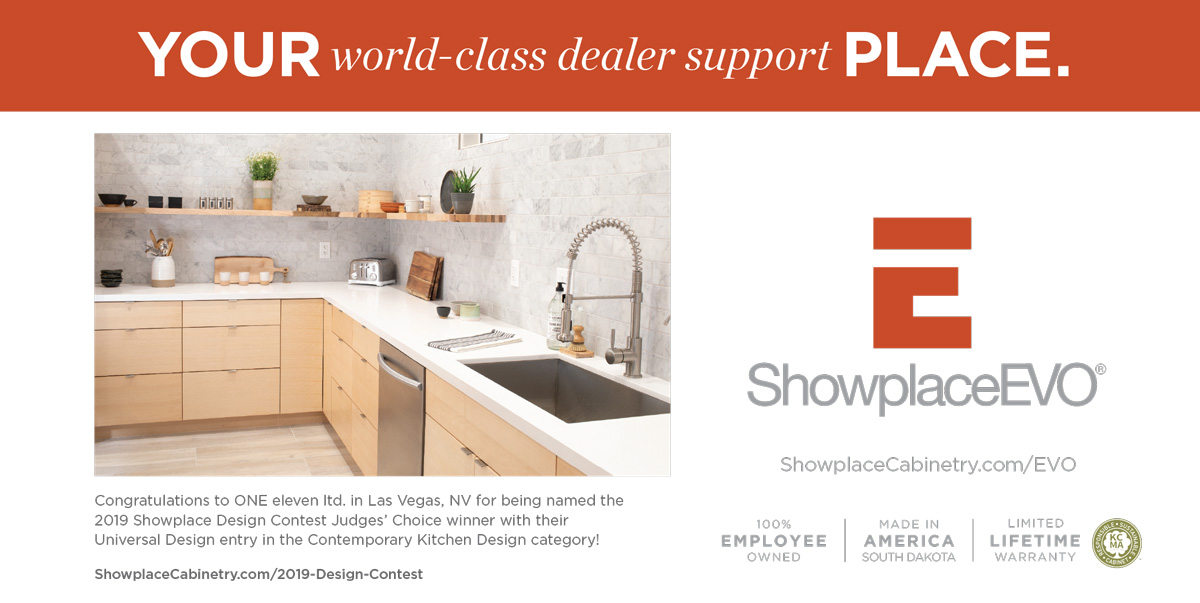
Winners Announced in Showplace National Design Contest
Judges’ Choice and Contemporary Kitchen Design winner – Julie Leverett with ONE eleven
"More than 110 kitchen and bath design projects from across North America were submitted in nine categories for the first national Showplace Cabinetry Design Contest. The designers were asked to submit a variety of materials for judging, including professional imagery. The panel of peer-group design professionals judged each entry on visual appeal, creativity, workflow and design elements.
Categories for the projects entered in the Showplace Cabinetry Design Contest were chosen to represent designs for kitchen cabinets and bathroom vanities in traditional, contemporary and transitional styles, along with best small kitchen."
See all the award recepients here: KBB Online
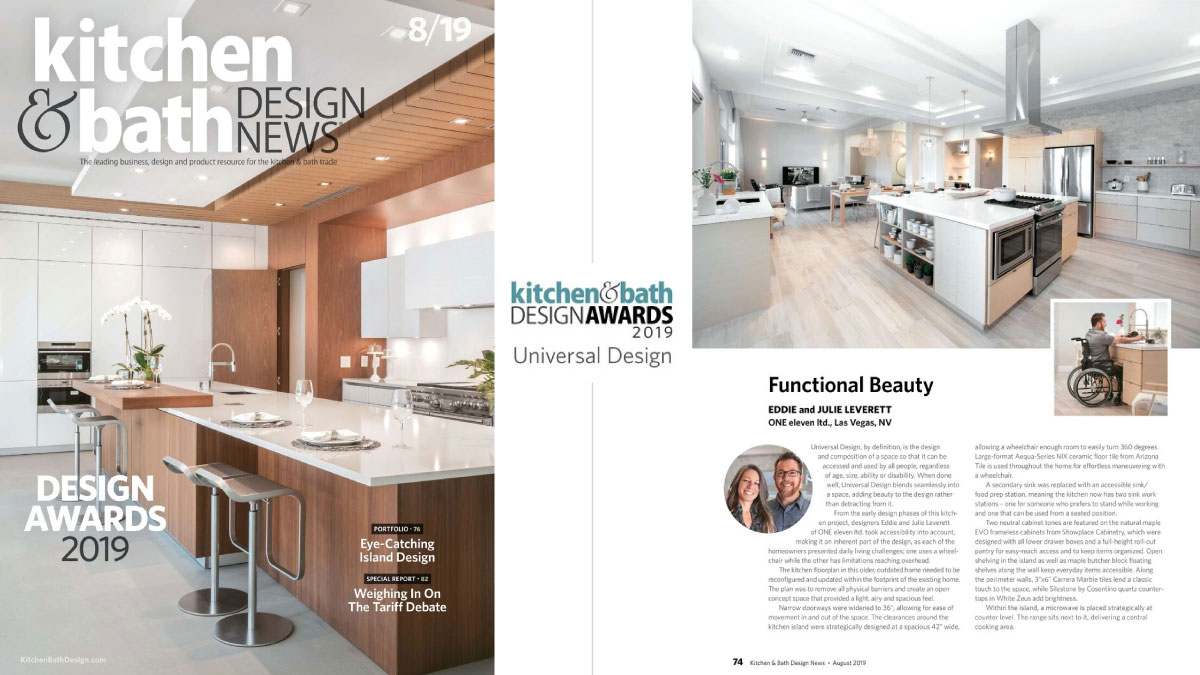
Kitchen & Bath Design News
Design Awards 2019
"Functional Beauty" - Gold Place Winner
Universal Design, by definition, is the design and composition of a space so that it can be accessed and used by all people, regardless of age, size, ability or disability. When done well, Universal Design blends seamlessly into a space, adding beauty to the design rather than detracting from it.
From the early design phases of this kitchen project, designers Eddie and Julie Leverett of ONE eleven ltd. took accessibility into account, making it an inherent part of the design, as each of the homeowners presented daily living challenges: one uses a wheelchair while the other has limitations reaching overhead.
The kitchen floorplan in this older, outdated home needed to be reconfigured and updated within the footprint of the existing home. The plan was to remove all physical barriers to create an open concept space that provided a light, airy and spacious feel.
Narrow doorways were widened to 36", allowing for ease of movement in and out of the space. The clearances around the kitchen island were strategically designed at a spacious 42" wide, allowing a wheelchair enough room to easily turn 360 degrees. Large-format Aequa-Series NIX ceramic floor tile from Arizona Tile is used throughout the home for effortless maneuvering with a wheelchair.
A secondary sink was replaced with an accessible sink/food prep station, meaning the kitchen now has two sink work stations - one for someone who prefers to stand while working and one that can be used from a seated position.
Two neutral cabinet tones are featured on the natural maple EVO framless cabinets from Showplace Cabinetry, which were designed with all lower drawer boxes and a full-height roll-out pantry for easy-reach access and to keep items organized. Open shelving in the island as well as maple butcher block floating shelves along the wall keep everyday items accessible. Along the perimeter walls, 3"x6" Carrera Marble tiles lend a classic touch to the space, while Silverstone by Cosentino quartz countertops in White Zeus add brightness.
Within the island, a microwave is placed strategically at counter level. The range sits next to it, delivering a central cooking area.
Kitchen & Bath Design Awards, August 2019: Digital Flip Book
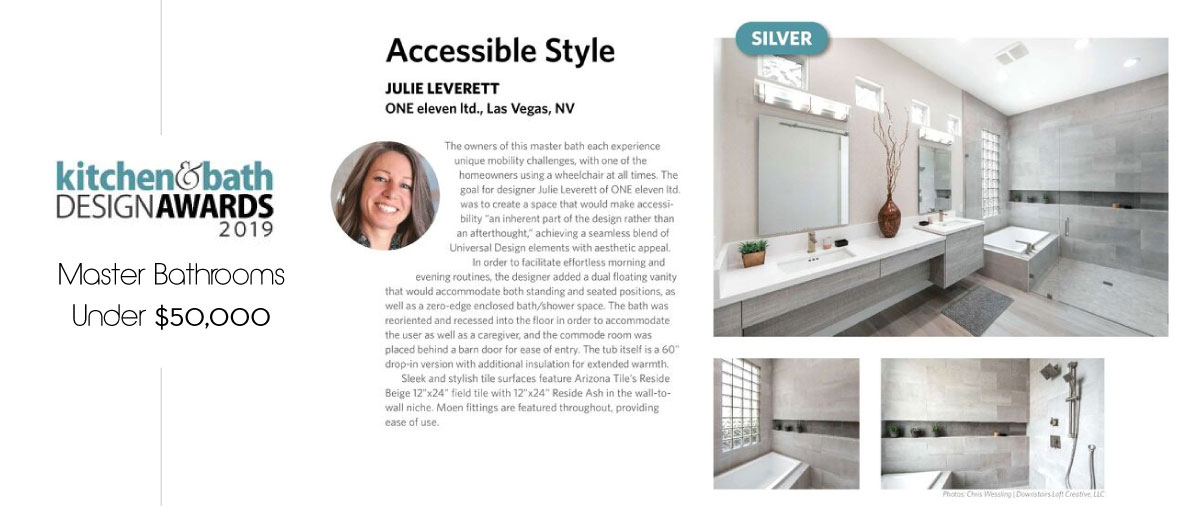
"Accessible Style” - Silver Place Winner
The owners of this master bath each experience unique mobility challenges, with one of the homeowners using a wheelchair at all times. The goal for designer Julie Leverett of ONE eleven ltd. was to create a space that would make accessibility "an inherent part of the design rather than an afterthought" achieving a seamless blend of Universal Design elements with aesthetic appeal.
In order to facilitate effortless morning and evening routines, the designer added a dual floating vanity that would accommodate both standing and seated positions, as well a a zero-edge enclosed bath/shower space. The bath was reoriented and recessed into the floor in order to accommodate the user as well as a caregiver, and the commode room was placed behind a barn door for ease of entry. The tub itself is a 60" drop-in version with additional insulation for extended warmth.
Sleek and stylish tile surfaces feature Arizona Tile's Reside Beige 12"x24" field tile with 12"x24" Reside Ash in the wall-to-wall niche. Moen fittings are featured throughout, providing ease of use
Kitchen & Bath Design Awards, August 2019: Digital Flip Book
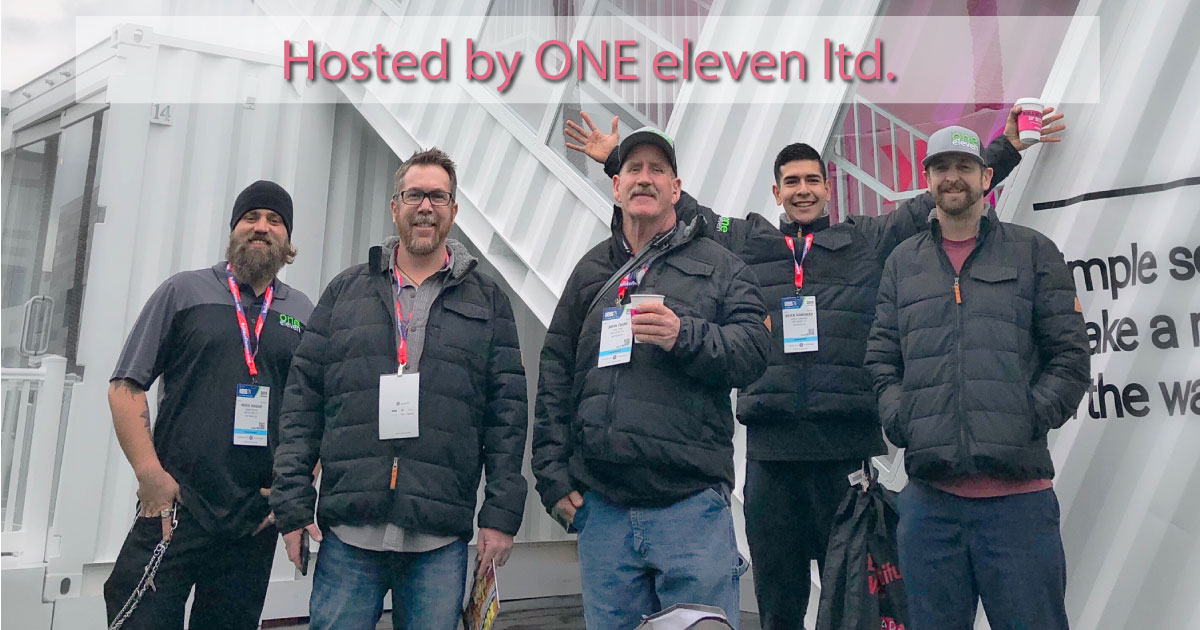
Keep Craft Alive
Las Vegas, NV | In late July, building professionals from across the Las Vegas region gathered together to spearhead an effort to help raise the quality of construction in the area and to ignite a passion for the trades in their community.
The meetup was hosted by Eddie and Julie Leverett of the design-build firm One Eleven ltd. in partnership with Fine Homebuilding. KeepCraftAlive, which is built on the premise of understanding the skills gap and its impact on home building and local economies, has its foundation deep in the spirit of craftsmanship, and is supporting community events like this one across North America to celebrate the value true craft brings to those who follow their passions into the trades.
Visit: KeepCraftAlive.org
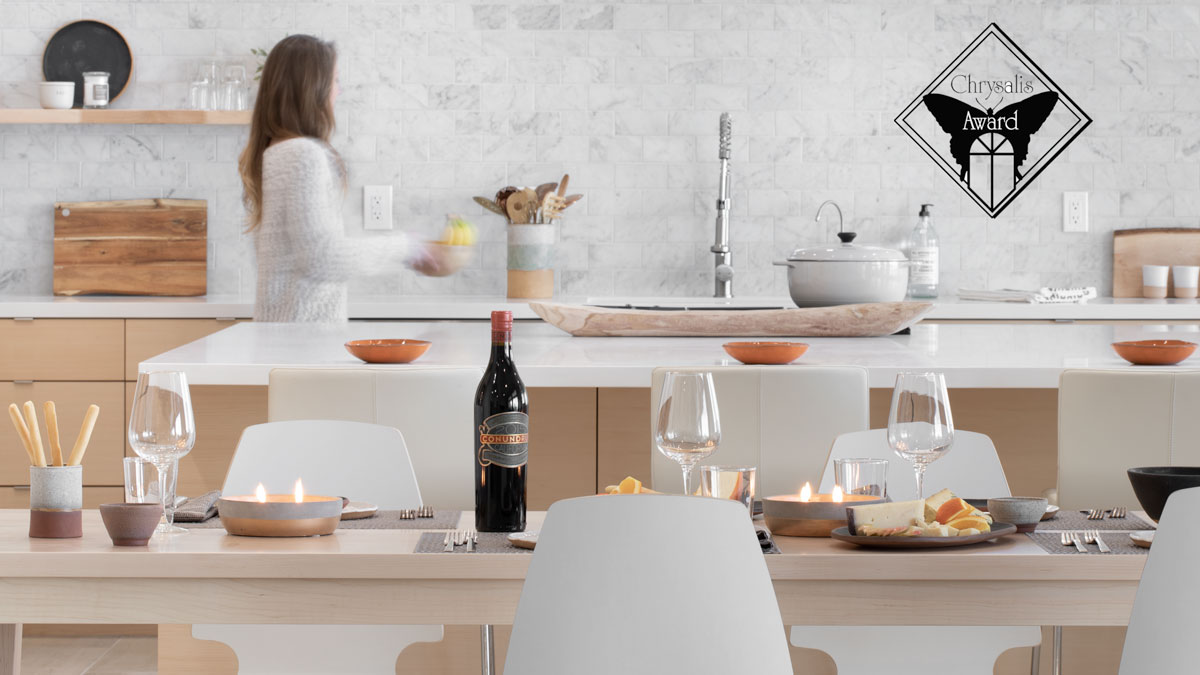
2019 Chrysalis Award Winner
The Chrysalis Awards for Remodeling Excellence began in 1993. The awards cover 28 categories of residential and commercial remodeling, and winners are selected for each of four geographical regions of the country. The regional winners are then judged to select a national winner for each category.
Kitchen Remodel 75K - 150K: National Award - ONE eleven ltd., Las Vegas
Bath Remodel Under 50K: National Award - ONE eleven ltd., Las Vegas
Residential Universal Design: ONE eleven ltd., Las Vegas
For a full list of the 2019 winners, please visit the Chrysalis Awards
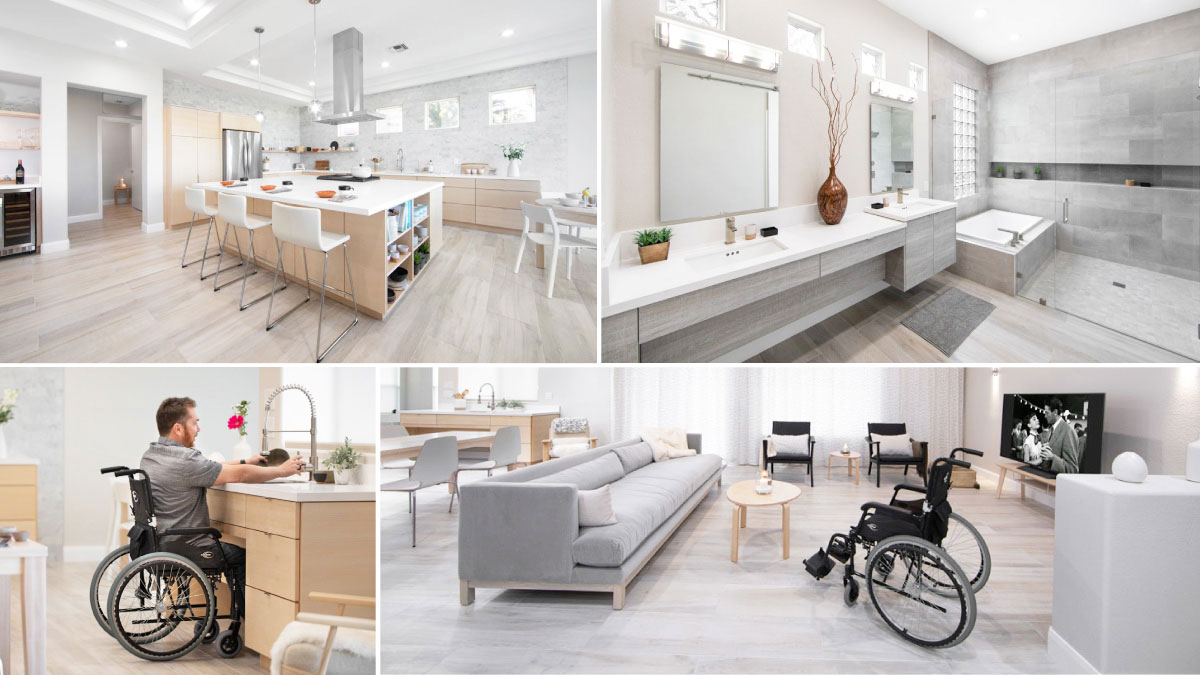
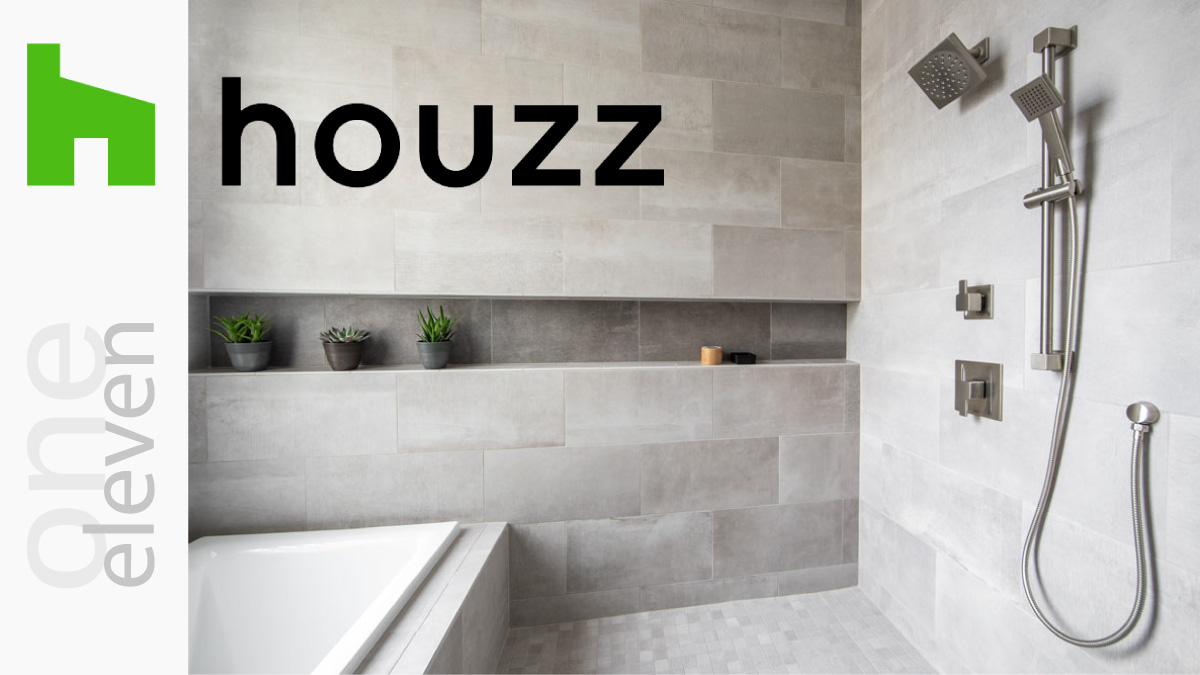
Wonderful Bathroom Wet Rooms: Awesomely Accessible
by Mitchell Parker, Houzz Online
Designers: Eddie and Julie Leverett of ONE eleven ltd.
Location: Las Vegas, Nevada
Homeowners’ Request:
A minimalist master bathroom that feels light and airy and provides comfortable wheelchair accessibility. “From the early design phases, we took accessibility into account,” says designer Julie Leverett. “And because this was an inherent part of the design, rather than an afterthought, the universal design features blend seamlessly, adding beauty to the master bath rather than detracting from it.”
Wet Room:
Frameless glass enclosure with curbless entry. Beige porcelain tile running floor to ceiling on three walls. Wall-to-wall niche. A 60-inch drop-in soaking tub with additional insulation for energy savings. “By reorienting the bathtub, we gained the necessary room to comfortably combine the bath and shower areas, capturing the wet room style perfectly,” she says. “The wall-to-wall niche not only adds functionality for both the shower and the bathtub essentials, it brings both areas together as one, which is an ideal representation of a wet room.”
Other Special Features:
Dual floating vanity that can accommodate seated and standing positions.
Designer tip. “Being a design-build contractor, we are able to change design midconstruction if we see an opportunity present itself,” Leverett says. “With this particular wet room, once the walls were exposed, the thought of a wall-to-wall niche came to fruition. Although subtle in itself, the niche transformed the bathroom into a minimalist Zen retreat.”
“Uh-oh” Moment:
“With this master bathroom, accessibility was a key component of the design,” she says. “A challenge that comes with that is creating a barrier-free entry. In order to overcome this hurdle, we cut, removed and planed existing concrete to provide the necessary slope of one-quarter-inch per foot, creating a barrier-free, zero-edge entry point. Knowing the end goal will be a wet room with ease of entry, and maneuverability in and out of the shower to accommodate an individual plus a caregiver, gives the drive to push forward without hesitation with design.”
Read the article on Houzz.com
See the entire Summerlin South project on Houzz
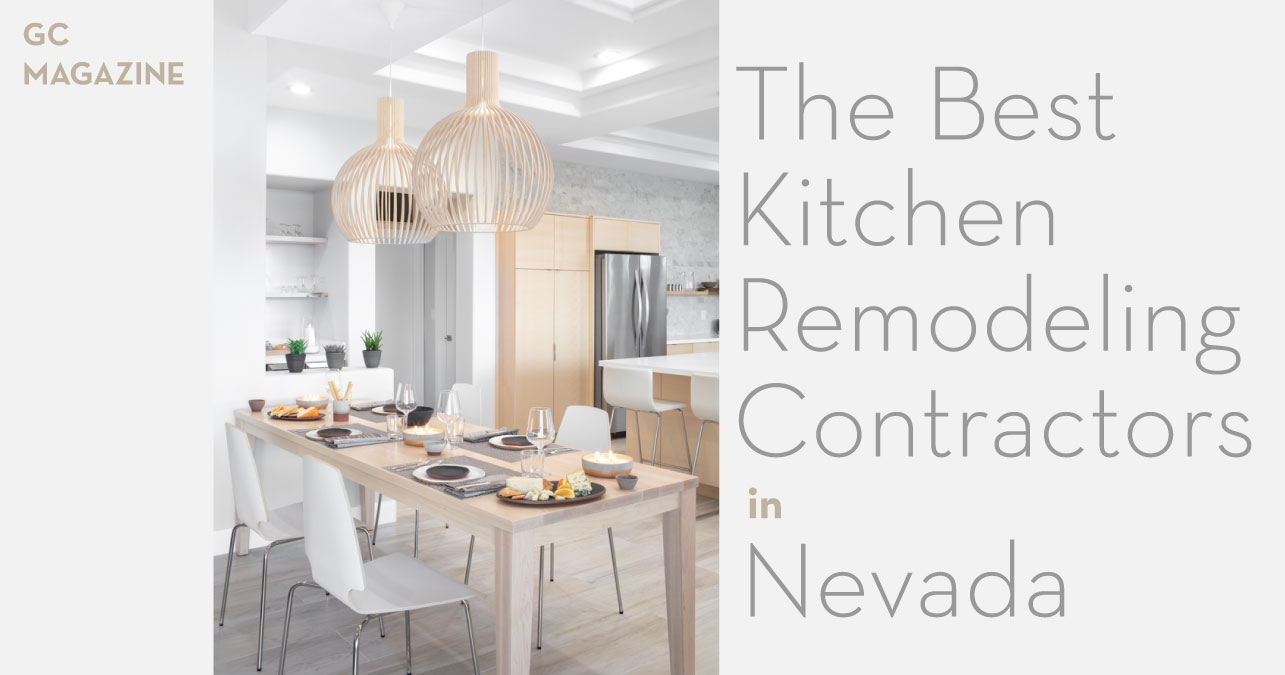
The Best Kitchen Remodeling Contractors in Nevada
by GC Magazine
"Successful kitchen remodeling projects demand the expertise of contractors proficient in performing kitchen upgrades and other related endeavors. As such, hiring the best kitchen remodeling contractors is essential.
Our team has selected and ranked the top-performing specialists and general contractors in Nevada. These 15 builders were ranked based on their years of experience, mastery of the trade, and industry accreditations and certifications. The strength of their portfolios and respective awards and press recognition were also taken into account in the evaluation.
This list features a variety of kitchen builders, including firms that solely offer kitchen remodeling solutions as well as those that incorporate accessibility modifications to contractors that have their own showrooms. Each of these firms is capable of performing structural and functional upgrades that effectively increase the value and performance of kitchens in Nevada"
Read the article on GCMagazine.org
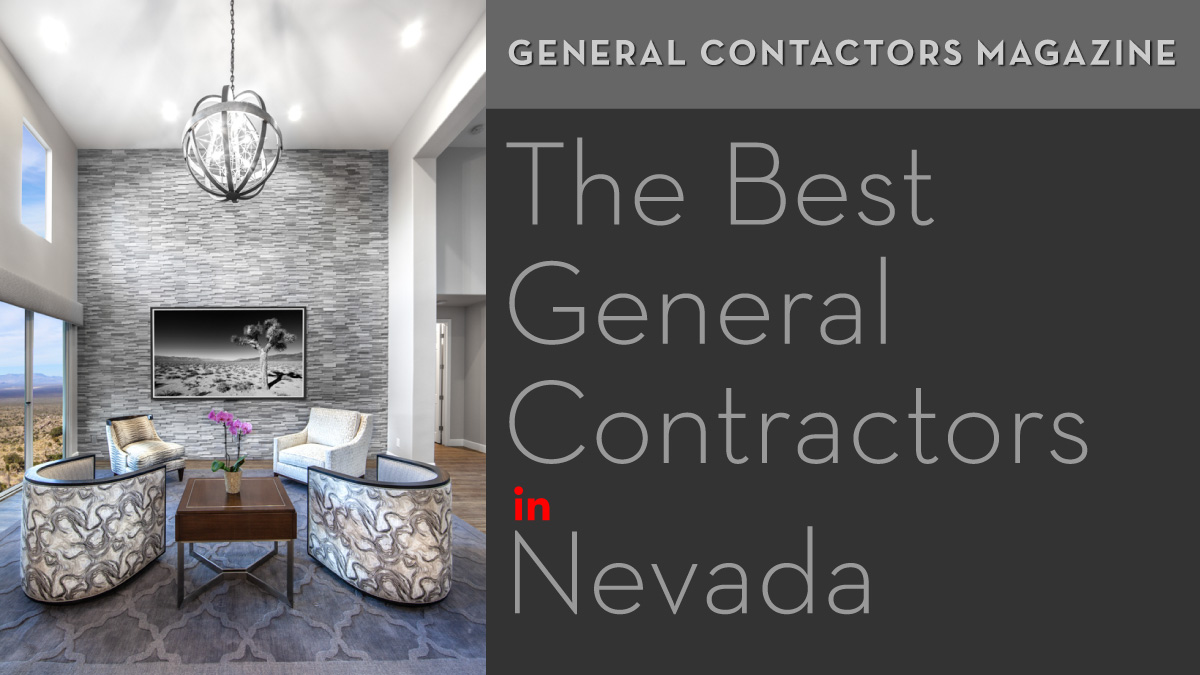
The Best General Contractors in Nevada
by GC Magazine
"No doubt when you think of Nevada, you think of Las Vegas: all of the glamour in the world available to you on one magnificent street at 3 am, then that warm, dry desert heat by the pool when you finally get out of bed at 3 pm. Oddly enough, the state actually takes its name from the Spanish for ‘snow clad,’ a reference to the high mountain scenery of the Sierra Nevada mountain range on the western border of the state. It’s a reminder that – as glorious as Las Vegas may be – Nevada has much more to offer than glitz and glamour.
It’s a ruggedly beautiful state, framed by sublime mountain peaks, and floored with stark desert plains. With half the population of the state living in the Las Vegas metropolitan area, people forget how picturesque and rural much of the state is. The mountain cabin, the lakeside lodge, and the skiing retreat are as much a part of Nevada as the thrilling Vegas floor shows.
And all that space means that Nevada has room to grow, and growing it is: the population is on the rise, and there are plenty of contractors who will help you build a new dream home, or renovate your historic property. We’ve listed contractors with years of experience, as well as awards, media features, and most importantly of all: innovative and beautiful design."
Read the article on GCMagazine.org
See the entire Red Rock Country Club project on Houzz
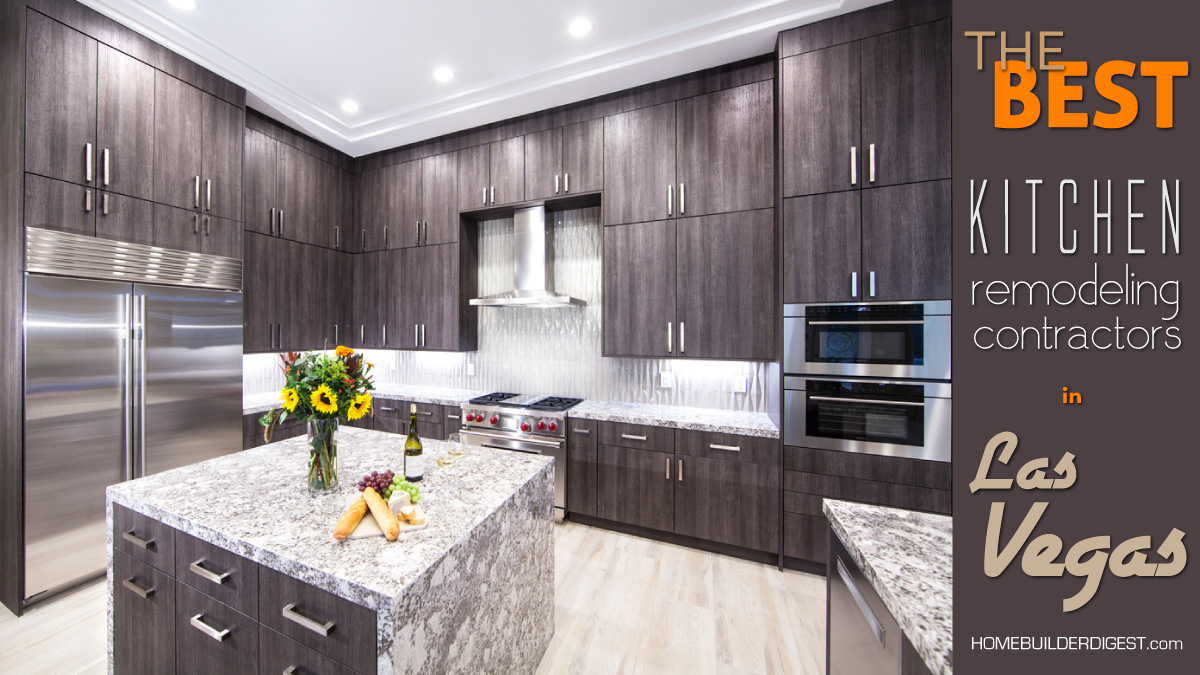
The Best Kitchen Remodeling Contractors in Las Vegas
by HomeBuilderDigest.com
Eddie Leverett settled into a construction career in Vegas in 2016 when he opened ONE eleven ltd. He had already run a successful home improvement company in San Diego for almost 20 years. This Las Vegas full design-build company holds licenses in Nevada and California. He studied architecture and design at The Denver Institute of Technology in Denver, and at the New School of Art & Architecture in San Diego, California.
With his formal training in architecture, Leverett handles the architectural designs on which his elegant remodeling projects are based. His designs are distinctive and take inspiration from modern art and architecture. Leverett also specializes in universal design, and for personal reasons; In 2005, he was involved in a motocross accident that left him almost paralyzed. He is adept at designing kitchens that accommodate wheelchairs and other assistive devices.
Price tags for remodels by ONE eleven ltd., are steep, often between $100k and $500k. The firm serves Henderson, Summerlin, The Lakes, North Las Vegas, and Summerlin South. Its BBB rating is A+.
Read the article on HomeBuilderDigest.com
See the entire Mountain Trails project on Houzz
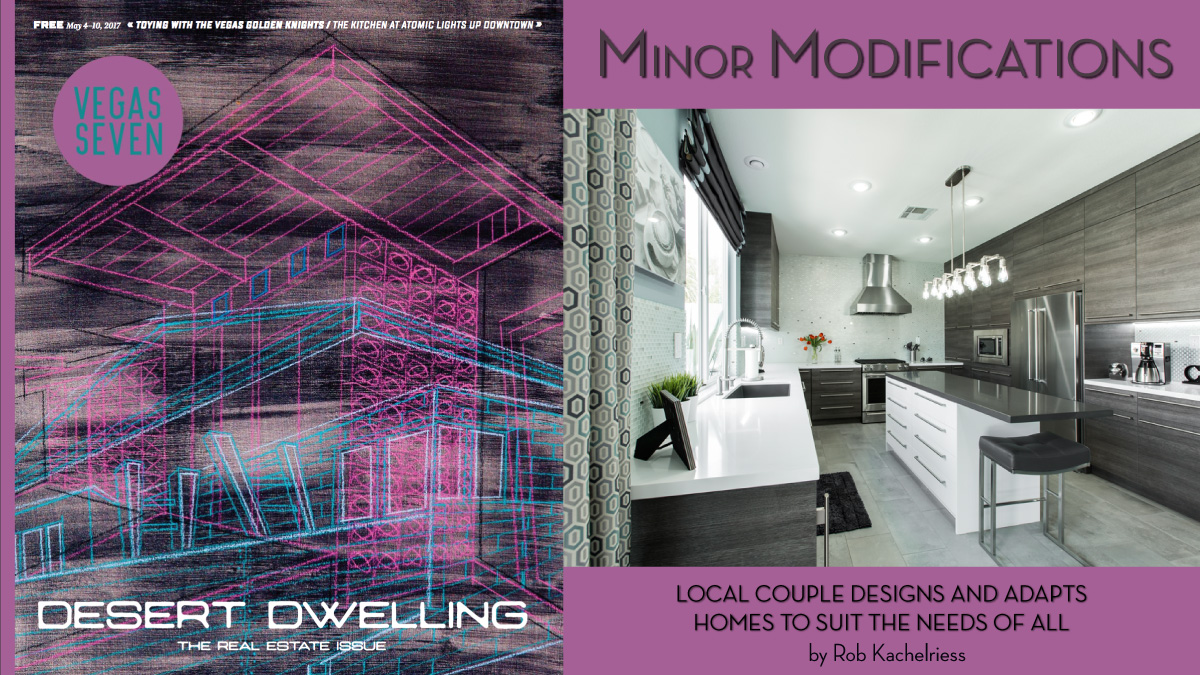
Minor Modifications
by Rob Kachelriess
Julie Leverett is in the business of remodeling and reconstructing homes to make sure they’re suitable for anyone to live in. 'Whether you’re young, you’re old, you have children, you’re a millennial with grandparents, you have Alzheimer’s or any type of ailment, the home will accommodate yourself along with friends and family who visit. There are no limitations."
Julie founded ONE eleven ltd. with her then boyfriend, now husband, Eddie Leverett Jr. a little more than a year ago. The pair are experts in not only adding features that help sick, handicapped or elderly people, but also doing it in a manner that retains the beauty and aesthetics of the home or small business.
Common upgrades include widening doorways for wheelchairs, redesigning showers for easy entry (without stepping over an edge), adjusting sink heights, modifying kitchen cabinets, creating accessibility for toilets and making doorknobs easier to grasp. Sometimes it’s important to paint a door and wall the same color to discourage a person with Alzheimer’s disease or dementia from gravitating toward contrasting colors and wandering off.
The couple first met in high school while taking ceramics summer school back in 1986. They went their separate ways, with Julie in Las Vegas and Eddie in San Diego, before reconnecting about 13 years later. With ONE eleven ltd, they provide more than a service. They offer compassion, education and understanding because they’ve personally experienced the frustrations and challenges connected with disabilities.
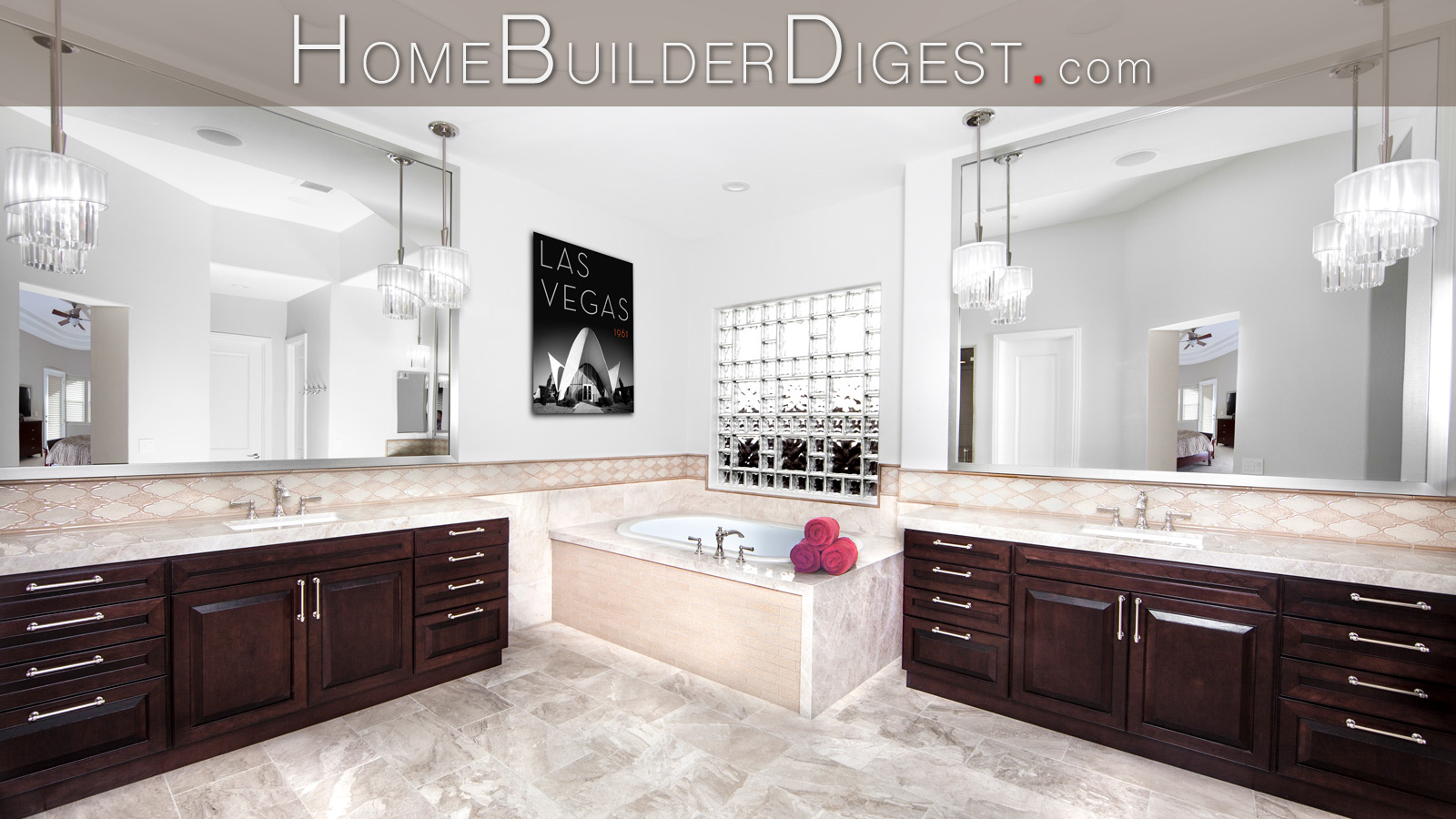
The Best Bathroom Remodeling Contractors in Las Vegas
by HomeBuilderDigest.com
The multifaceted team at ONE eleven ltd. is the brainchild of Eddie Leverett, a custom home improvement contractor with licenses in both California and Nevada. Leverett ran a successful contracting firm in San Diego for 19 years before he relocated to Vegas in 2016. He received degrees in design and architecture from The Denver Institute of Technology and the New School of Art & Architecture in San Diego, California.
ONE eleven ltd. does architectural design and general contracting, with special focus on bathroom remodeling. All of Leverett’s designs reveal his unique creativity. Many bathroom remodel projects by Leverett show his expertise for universal design, which he developed after a motocross accident in 2005 left him almost paralyzed. The experience motivated him to explore new building techniques to help those who are physically challenged or wheelchair-bound. Some of his remodeling projects have cost up to $500k. ONE eleven ltd. handles projects throughout Henderson, Paradise, Summerlin, The Lakes, North Las Vegas, and Summerlin South. Its rating with the BBB is A+.
Read the full article on HomeBuilderDigest.com
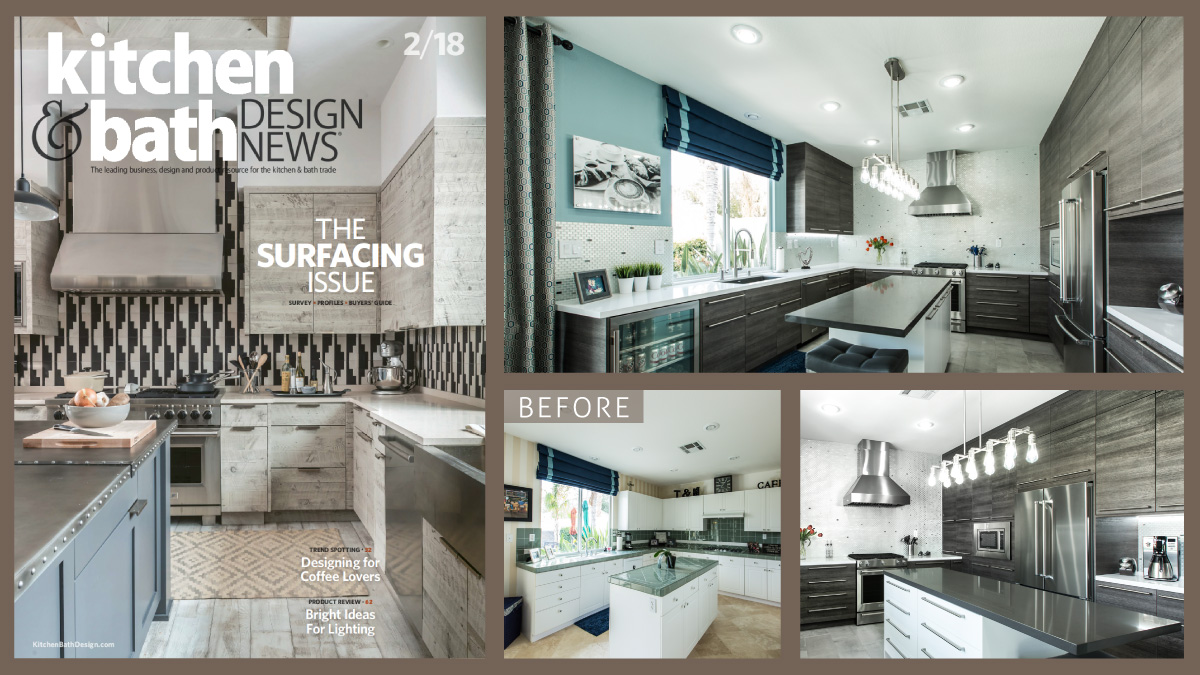
Kitchen Goes From Quaint to Captivating
by KitchenBathDesign.com
BEFORE
The owners of this Las Vegas-based kitchen wanted to infuse new life into their bland (by Las Vegas standards), outdated space. They also wanted to create a better flow that was conducive to entertaining guests.
AFTER
Eddie Leverett Jr. of the Las Vegas design/build firm ONE eleven ltd. worked closely with the homeowners to design a sleek and modern kitchen for entertaining as well as provide additional storage, an unobtrusive power/docking station and a statement piece to anchor the room. In order to achieve this, Leverett Jr. completely removed everything in the kitchen so as to be able to start from scratch. He incorporated full-height, full-depth frameless SOLLiD Cabinetry in Aspen Oak, which not only provided more storage, but also created clean lines with a modern look. In place of wall cabinets, Leverett Jr. put in a frosted and glass mirror tile backsplash selected by the owners to serve as a focal point. The appliances were placed strategically for a more efficient layout. The extended counter space installed allowed for an undercounter beverage cooler, and the extended island created additional seating – perfect for entertaining purposes. To take full advantage of all available space, on one side of the island, a semi-custom canned food storage cabinet was installed while the other side was equipped with 15″ roll-out drawers; Rev-A-Shelf’s Lazy Susan helped facilitate easy corner storage. Initially, the undercounter lighting was not as low-profile as the homeowners would have liked, so Leverett Jr. instead incorporated LED strip lighting on the bottom side of the cabinet set in stainless steel channels, mimicking hardware. Finally, an inconspicuous docking station was placed in a corner cabinet, so that it could be hidden from view when not in use yet still be easily accessible.
Read the article on KitchenBathDesign.com




